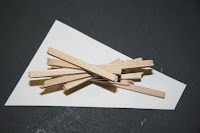ARCH3611F11-ELIES
This is a blog about my research and designing a building in my last year of my Bachelor's Degree in Architectural Technology at CUNY - New York City College of Technology. I hope this will also serve as a liaison to future job opportunities.
Search This Blog
Wednesday, December 7, 2011
Monday, December 5, 2011
Schematic Design - Beginning Stages
This is the original schematic design for the conference center hotel. The 3rd, 7th and 11th floors are angled to be parallel to the angled side of the lot to compliment the site.
Study Models / PARTI

Using the basic idea of a conference table I tried to explore possibilities in the abstract form the table and the people around the table take. This became too literal and I had to explore deeper.


I then tried taking the geometric shape from the conference table and tried working with them within the triangular space of the lot to try and resemble an abstract table.
My final attempt to explore the idea of the conference table was to focus on the roles of the people. In most situations there is a central figure, whether a boss, manager or speaker and everyone else is focused upon them, as depicted in this attempt.

 When I think conference center, I think of a meeting place. My next exploration is with the ancient meeting place of the tepee and the pyramidal shape. First I started with the basic pyramidal shape (left & right) with one corner missing along with one side/face. This helped me gain an understanding of the space usage and lighting/shadows. I continued this exploration with abstracting this shape into thinner elements that still portrayed the same image (as shown below). The rules in creating this study model was that each stick had to touch the ground/surface, had to connect to a central point/node and had to be in contact with two other sticks. With this study, the abstract tepee, I was able to better understand the effect the light/shadows had on the object.
When I think conference center, I think of a meeting place. My next exploration is with the ancient meeting place of the tepee and the pyramidal shape. First I started with the basic pyramidal shape (left & right) with one corner missing along with one side/face. This helped me gain an understanding of the space usage and lighting/shadows. I continued this exploration with abstracting this shape into thinner elements that still portrayed the same image (as shown below). The rules in creating this study model was that each stick had to touch the ground/surface, had to connect to a central point/node and had to be in contact with two other sticks. With this study, the abstract tepee, I was able to better understand the effect the light/shadows had on the object. 

This next study model is based on the same concept as the last study model but without any specific rules and with a paper mesh material to better understand the effect of the light on the object .

Going back to the idea of the tepee where all the stick members met at a central node at the top got me to think of this meeting place as a central point from other points, like a vortex. So, in this study model I created a central axis with metal wire coming from several exterior points to wrap around the central axis.
This last idea of having a central axis was my inspiration for having geometrical members stacked on each other and having them rotate via a central axis of rotation.
The idea of trying to fit a rectangular shape within a triangle and still maximize space was my new challenge. This is why I had chosen this study model to be my PARTI for this project.
Monday, October 17, 2011
Bubble Diagram
Pictured above is a Bubble Diagram depicting how the spaces relate to each other within the hotel/conference center.
On the lower portion is the more public and service areas. The upper portion shows a diagram that relates to the purpose of the building.
Wednesday, October 12, 2011
SOHO Site Analysis
The following link is a site analysis for the Manhattan (which is the site I will be using)
Subscribe to:
Comments (Atom)

















